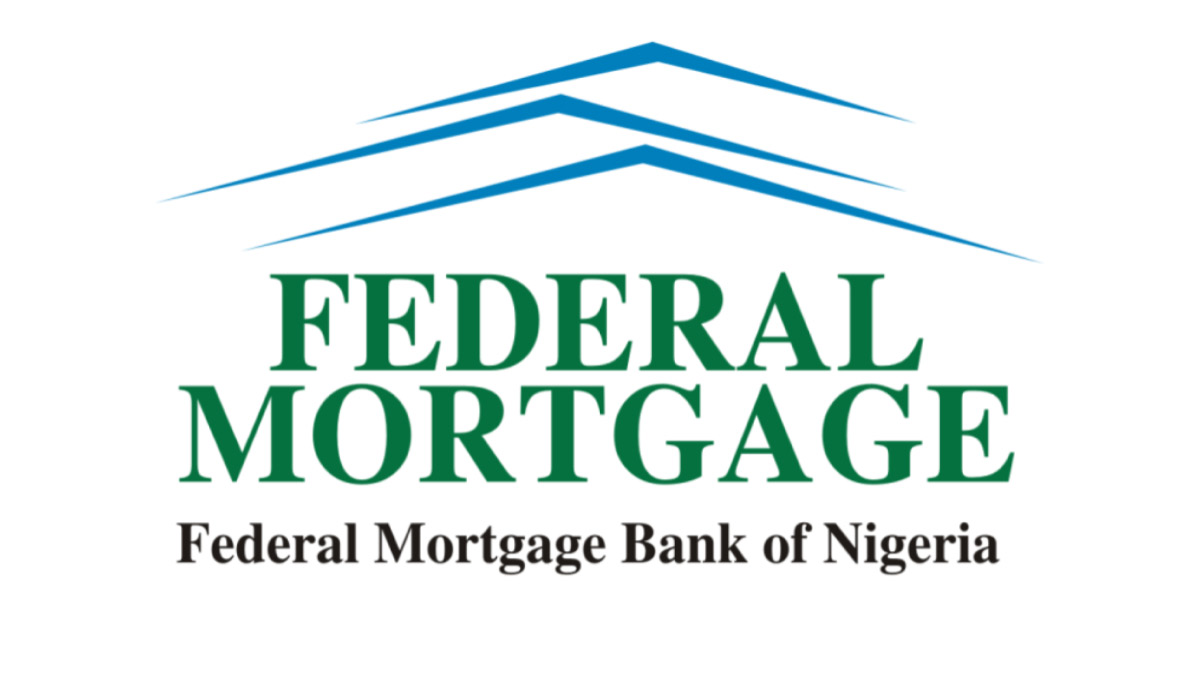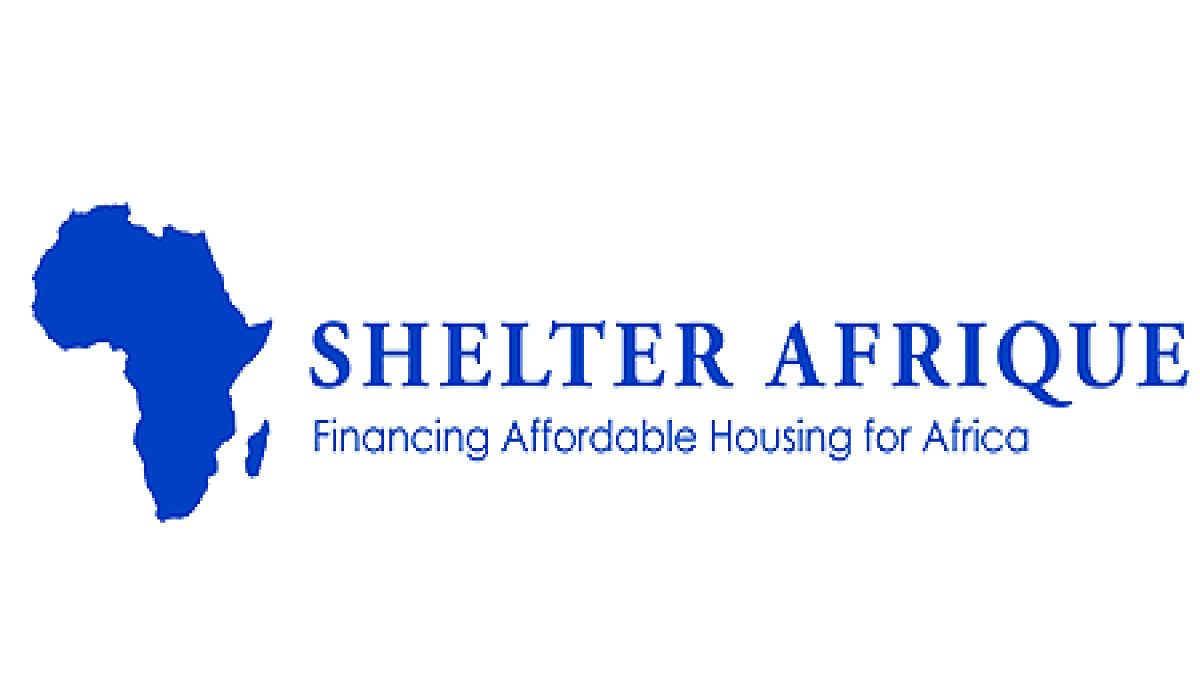
F.H.A Call Center Hot Lines:
09115418960, 08129620262, WhatsApp (08107383665)
Beacons
Beacons shall in no case be buried or otherwise covered from view in the process of construction. The removal or damage of beacons shall attract a penalty of Twenty-five Thousand Naira (N25,000.00).
MINIMUM AREAS OF LIVING ROOM AND KITCHEN SPECIFIED
For every residential building the minimum size of habitable rooms shall be 10.8sqm. There shall be a dining space which shall not be less than 9sqm in area.
ii)A normal out-house shall have a plot coverage of not more than 50% of the main building.
PROVISION FOR PARKING AND OTHERS
- Every residential building that has three or more living rooms shall have built in garage which shall not be less than 18sqm (this is restricted to Festac town and Ipaja).
- All spaces shall conform to architectural space standards for different uses, Houses where courtyards are provided shall not be less than 9sqm.
-
Within the Commercial/Industrial development area no outside storage shall be permitted. On street parking is strictly prohibited.
- Every hotel shall have provision for one car parking for every 2 living rooms.
- Every commercial or industrial development shall have a minimum of two-car parking space for every 90 square meters of floor area with the exception of restaurant and cinema houses which shall have one parking space for every 50 square meters of floor area.
- An applicant wishing to submit detailed plans of proposed development, should illustrate the site plans and analysis, elevation and sections fully annotated with dimensions. The following conditions must also be met:
- The height of the rear and flank walls must not exceed 1.5 meters for bungalow and 1.8 meters for other developments which have more than one floor.
- The fencing of the frontage wall should consist of solid block work to a maximum of 1.0m high and 0.8 if metal grille or perforated blocks or any material that achieve ventilation.
- In the case of corner piece plots, the boundary walls abutting on the two roads should be composite construction, i.e 1.0m of solid block wall and the remaining 0.8m to be either perforated block wall or metal grill.
- For all developments in Gwarimpa Estate, the roofing code should reflect the long span aluminum and colour of roofs of the prototype units in the area. Developers should seek clarification on specific roof colour for their structure from the Authority.
- An applicant may obtain from the Authority prototype fence plans for which a prescribes fee shall be payable to the Authority.
Access the best of FHA Services
You can now make payments directly to FHA using our new payment services platform


Our Partners
We only work with the best companies and organizations in the execution of our projects




Become a Partner with FHA
We only work with the best under our Public Private Partnership (PPP) Programme