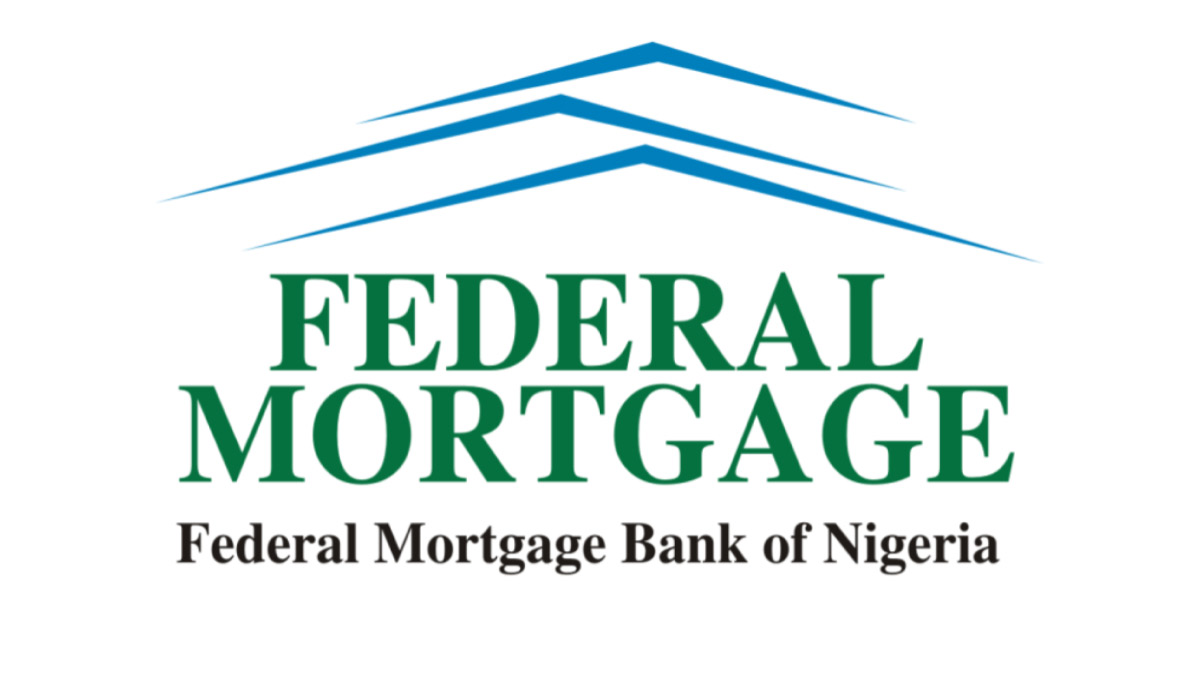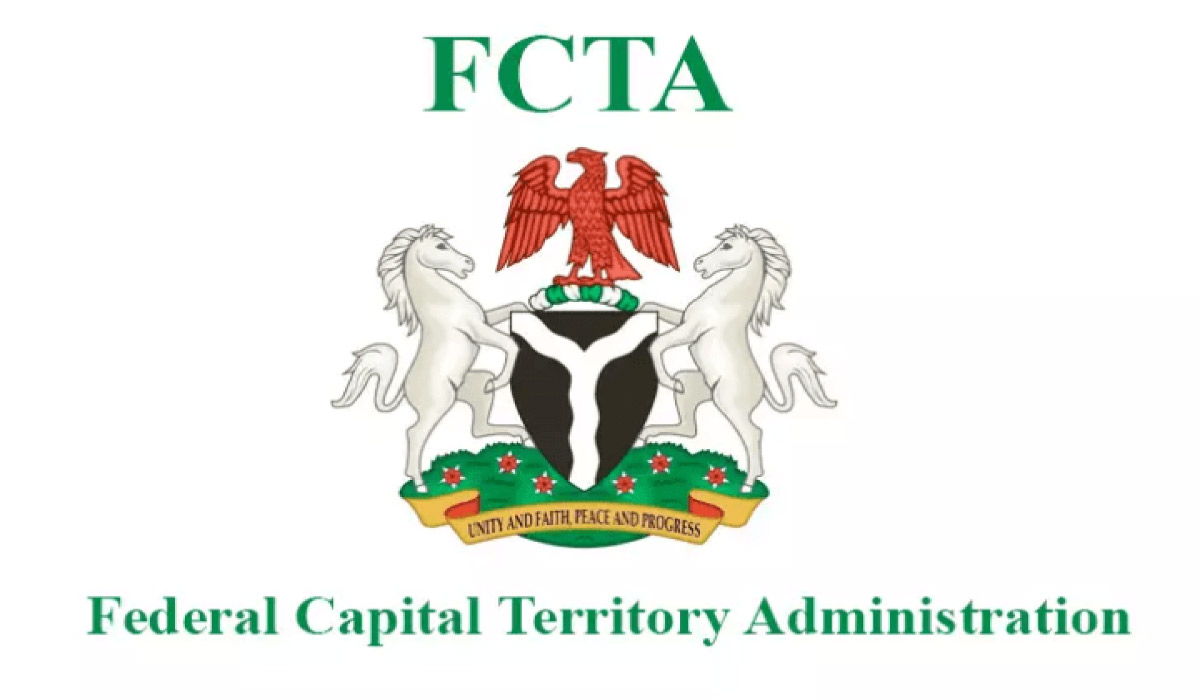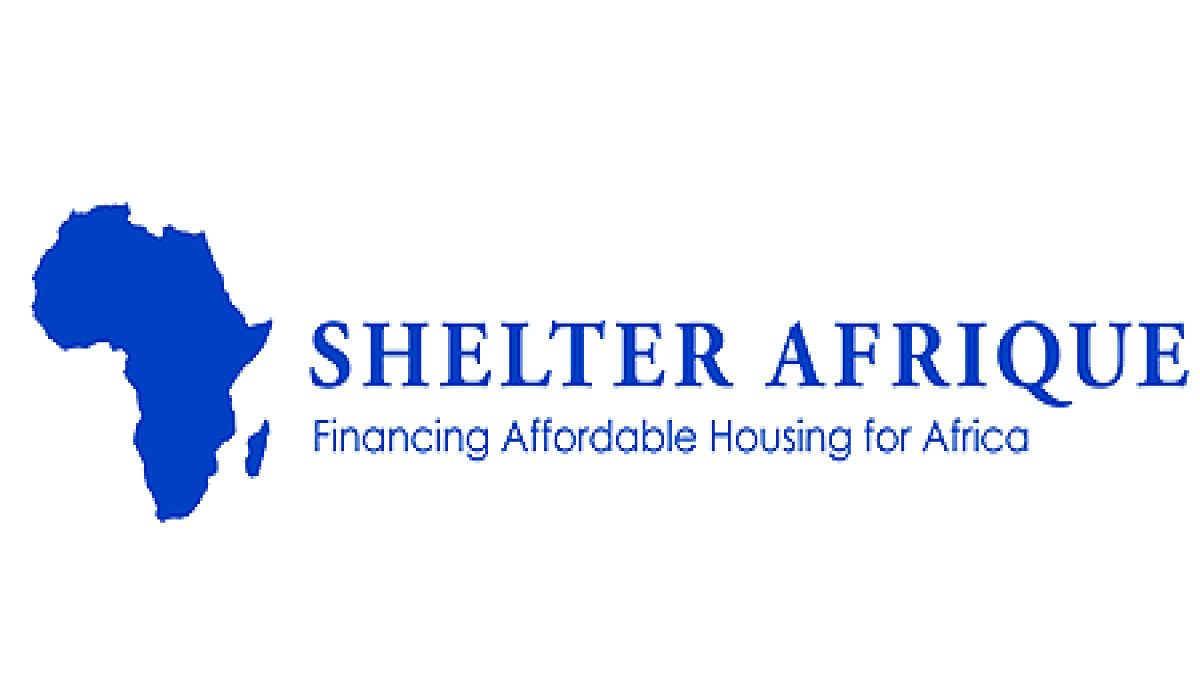
F.H.A Call Center Hot Lines:
09115418960, 08129620262, WhatsApp (08107383665)
Architectural Plan
1. In seeking approval for a building plan, an applicant shall submit not less than 4(four) No. sets of architectural drawings signed by an Architect with the name inscribed and registered to practice in Nigeria.
2. SCALE
Location Plan
- Site Plan – All site plan shall be presented in 1:100 – 1:200 depending on the scope (Residential, Commercial, Institutional, etc.)
- Section/Elevation – All elevation and sections shall be in 1:50 – 1:100 depending on the scope.
- Details – All details shall be in 1:10 – 1:25 irrespective of scope.
- Any scale used must be duly indicated on all sheets.
DESIGN STANDARD - Well analyzed Site plan with proper orientation and consideration for open spaces, circulation, and parking.
- Proper and adequate natural cross ventilation and natural lighting must be considered in all Architectural spaces provided.
- All Architectural spaces provided must have proper and adequate provision for headroom including spaces provided under the staircase landings.
- All Architectural spaces provided in any building must meet the minimum size architectural spaces standard for the particular use.
- All sheets are to be sealed and signed by a Registered Architect.
- All copies of the drawing shall have one ARCON stamp affixed and duly signed by the Job Architect on the first page of the copy.
STRUCTURAL PLAN
- The prospective developer shall submit the structural plan for the proposed development following these guidelines:
- The drawing shall be stamped and signed by a COREN registered professional Civil/Structural Engineer.
- A copy of Structural calculation sheets which should have COREN seal duly affixed by the Job Engineer.
SITE KNOWLEDGE
Good knowledge of the overview of the site with a view to ascertaining:
- Peculiar soil condition and circumstances within the property location.
- Movement of groundwater and surface within and around the site.
- The topography of the site and the nature of geological formations within the site.
- Influence of adjoining property on the formation of the proposed structure.
FOUNDATIONS
The background knowledge of the site determines:
- Foundation type adopted in the design.
- Size of footing and foundation element.
- Reinforcements provision and arrangements.
FRAMEWORKS.
For building structures of two floors and above, fully framed arranged of columns and beams must be adopted and the checklist includes;
- Frame arrangement and size
- Deflection considerations for large span beams/cantilever beams and lateral deflection of columns.
- Reinforcements provisions and arrangements.
SLAB
- The thickness of the slab.
- Deflection consideration for large panels and cantilever panels.
- Headroom over the stairways.
- Reinforcement provisions and arrangements with particular attention to cantilever reinforcements and top mat reinforcements over beams.
STAIRCASE
- The thickness of the staircase waist.
- Support arrangements and boundary conditions.
ROOF
- Support arrangement for the roof.
- Special elements and services provided on the roof.
- Water tank slab provided at the roof.
- Structural adequacy of the beams/cols and slabs.
GENERAL
Notes should be in the drawing stating minimum cover to the various elements like beams, columns, and slabs, etc.
- The concrete grade for various aspects of works.
- Soil condition and bearing capacity of the soil used for the design.
- The detailing should have a layout and section of the various elements i.e Foundation; Columns/beams; slabs; staircase; roof etc.
- Lintel schedule.
MECHANICAL PLAN
The prospective developer shall submit the Mechanical plan of the proposed building to include the following:
- Site layout design
- Freshwater service layout design.
- Drainage services layout (soil wastewater and stormwater).
- The legend used in the designs.
- Isometric projection (for buildings more than two floors).
- COREN stamp duly signed by the Job Engineer.
- COREN SEAL (for buildings more than two floors).
- Schedule of the septic tank and soak away pits. In the water log area, a cress pool is recommended.
- Details should be shown as to how the selection of the Air conditioning units was arrived at for building with Air conditioning designs.
- For residential buildings, more than two floors, fire fighting equipment should be included in the design. However, it is a must for any commercial building to incorporate the firefighting equipment design.
ELECTRICAL PLAN
The prospective developer shall submit electrical design including the following:
- Electrical site layout plan.
- Electrical legend (symbols and description)
- Floor plans (lighting)
- Floor plans (power)
- Comprehensive load balance analysis for Distribution Circuit.
- Schematic line circuit diagrams from Nigeria Electric Power Authority supply.
- COREN stamp duly signed by the job Engineer
- COREN seal for building on more than one floor.
- Any commercial center, hotels, office complex, hospitals etc must make provisions for a private 11kv Sub-station.
All submissions must also have the name of the applicant and address of property clearly indicated in the drawing panels.
All submissions shall be in A3 size and spiral bound.
Duration for consideration of the application
An application for planning permission shall be considered within 30 working days of receipt by the Authority.
When an applicant submits a building plan in accordance with guidelines laid down by the Authority and where no reason has been communicated to the applicant for not approving same within 30 working days of receipt of the application by the Authority, the application shall be deemed to have been approved provided;
- The applicant is cleared in writing of all outstanding fees/charges to the Authority.
- The applicant is cleared of all irregularities associated with plot allocation and survey
- Conformity with the building regulations.
The Authority in its consideration of a plan for building permission deem it fit to:
- Grant Permission fully or with condition
- Refuse permission
- Postpone consideration for such an application.
An applicant is entitled to appeal against the refusal of an applicant or to resubmit the application.
In a case where the application for development is refused approval, or where approval is granted with conditions or the consideration thereof is postponed, an aggrieved applicant;
- May appeal to the Authority within 30 working days from the date the application for permission has been so considered by the Authority or
- Resubmit an application.
- Every objection or appeal to the Authority shall be considered within 60 working days from the day on which it was lodged with the Authority.
Officer of the Authority may be authorized to enter plot(s) in the Estate.
The Authority may at any time cause the whole or any part of a plot or plots within its Estates to be entered into and examined or surveyed by the authorized officer(s) of the Authority.
- Such Officers shall make such inspection, survey, examination and investigation and or such other work that the Authority shall consider necessary to be performed.
- Willful obstruction or interference of or to entry by duly authorized officer(s) of the Authority shall lead to forcible entry by the Authority.
Planning Fees
The Authority shall from time to time review fees payable when an application is being submitted for planning permission. Such fees, which are hereafter called ‘Planning fees’ shall vary as between different classes of development and shall be payable in a manner specified by the Authority.
RATES CHARGEABLE AS PER DEVELOPMENT
PLANNING AND DESIGN STANDARD FOR OTHER STATES.
The Authority shall prescribe and may amend at its discretion planning and design standard for all parts of its estate.
SITE COVERAGE AND SETBACKS
For the categories of plots specified below, the maximum site coverage and minimum setbacks shall be as obtained in the table below:
| Category of Development/Land use | Plot Area in square meters | Maximum Plot Coverage | Classification of Communities | Minimum Set-Backs Front Rear Left & Right in metres |
Residential | ---------- | 30….35% 40% 45% | Low Density Medium “ High Density | 6 3 3 6 3 36 3 3 |
Commercial or Industrial Convenience Shops
Department Stores
Wholesale Banks, Office Printing, Other Similar Commercial Buildings. | Below 500 1000-2000 <1000> 1000-2000
Below 100
Below 100 Below 100 0 Above 100 0 | 30% 30% 30% 30%
30% 30% 30% | Not “ -- --
-- -- -- | 6 3 3 12 6 6 10 6 6
10 6 6 10 6 6 |
Religious/Educational | ---- | 30% | ---- | 10 6 6 |
- Except for commercial or Industrial development, set-back shall in like manner be defined to refer to the space that lies between the building wall and the limit of the plot in any particular direction; and building refers to the roof area of the building line.
- For Religious/Educational or other non-residential development of more than 2 floors, the minimum setback shall be as prescribed by the Authority from time to time.
- Environmental Impact Analysis (EIA) signed by the relevant professional should accompany development seeking approval for factory, market, commercial, or office building in excess of 5,000 square meters of lettable space.
- All applications for Petrol filling/Service Stations, Private Hospitals, Hotels, etc shall be accompanied by license or evidence of clearance from the regulating Authority.
- All buildings within the petrol filling station other than the canopy should not be more than five (5) percent of the plot size.
CLASSIFICATION OF COMMUNITIES
- For the purpose of determining setbacks and plot coverage as in the previous paragraph above the communities in Festac Town Estate shall be classified as follows;
Community IIID Medium Density Zone
Community IIIC Medium Density Zone
Community IIIA Low-Density Zone
Community IIC High Density - STRUCTURE NOT ALLOWED IN AIRSPACE CREATED BY SET-BACKS
No building development whatsoever shall be allowed in the airspace created by the set-backs. Where houses are being built on one floor only the distance between the building should not be less than twice the height of these buildings.
ii) Every building plan shall conform with the type of house whether bungalow, terraced, detached, semi-detached, or otherwise/ or the particular area on which it is to be zoned.
Access the best of FHA Services
You can now make payments directly to FHA using our new payment services platform


Our Partners
We only work with the best companies and organizations in the execution of our projects




Become a Partner with FHA
We only work with the best under our Public Private Partnership (PPP) Programme